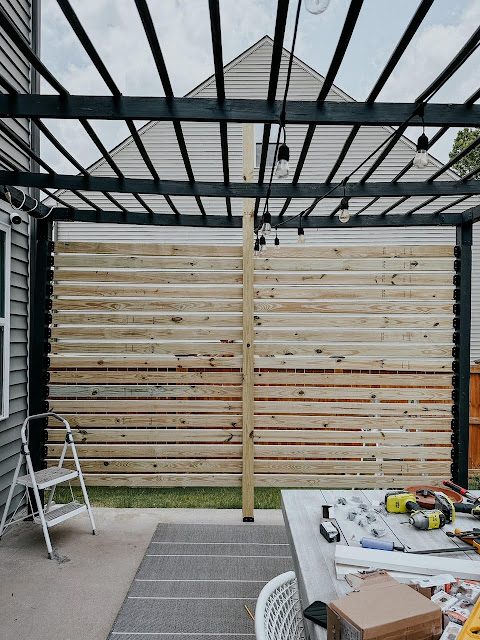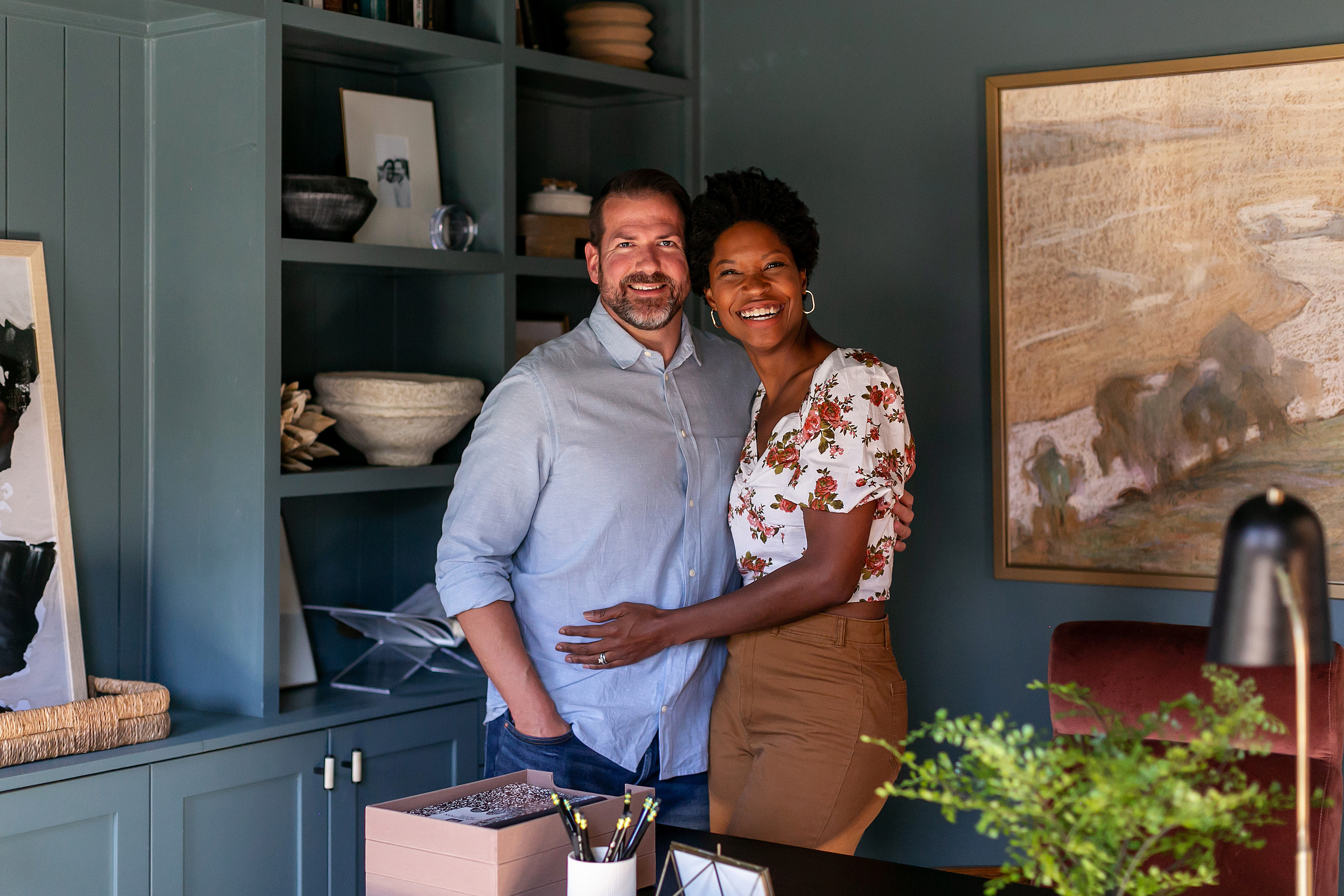How We Added a Privacy Wall to the Pergola
11:25 AMIn one of the very first patio posts, I mentioned wanting to close in at least one side of the pergola. 3 years later we finally did it! Here's how:
Supplies:
2x4 pressure treated pine
joist hangers (or these)
concrete drill bit
concrete screws
Tools:
Drill - side note: using this drill has made me so much more confident with DIY! Highly recommend a powerful, lightweight drill!
level
circular saw
First we decided on size. Initially we were torn between 2x4 and 2x6s, but since nothing else on the Pergola is wider than 4" we went with the 2x4.
Next we decided the spacing by holding up a couple of scrap pieces and ended up with an about an inch between slats. That felt like a good combo of privacy and allowing light through.
Avoid This Mistake!
Here's the before:
After:

.jpg)
.jpg)






.jpg)
.jpg)




0 comments