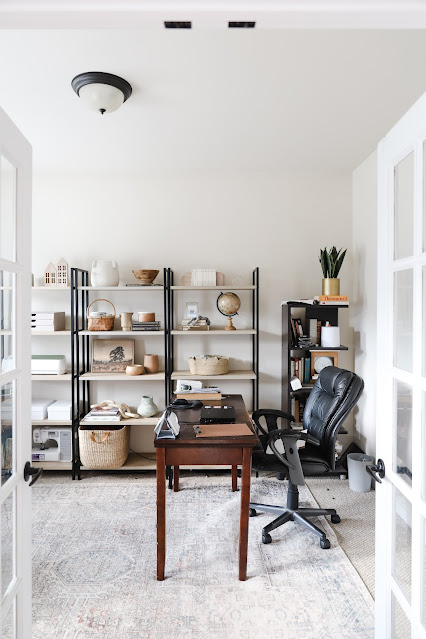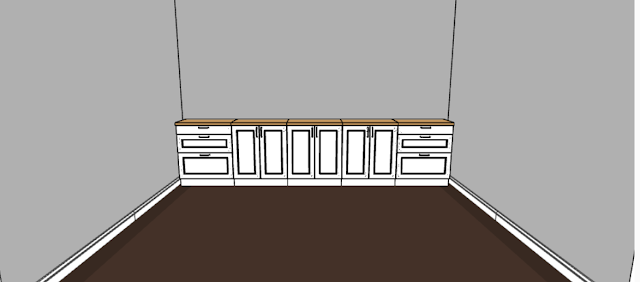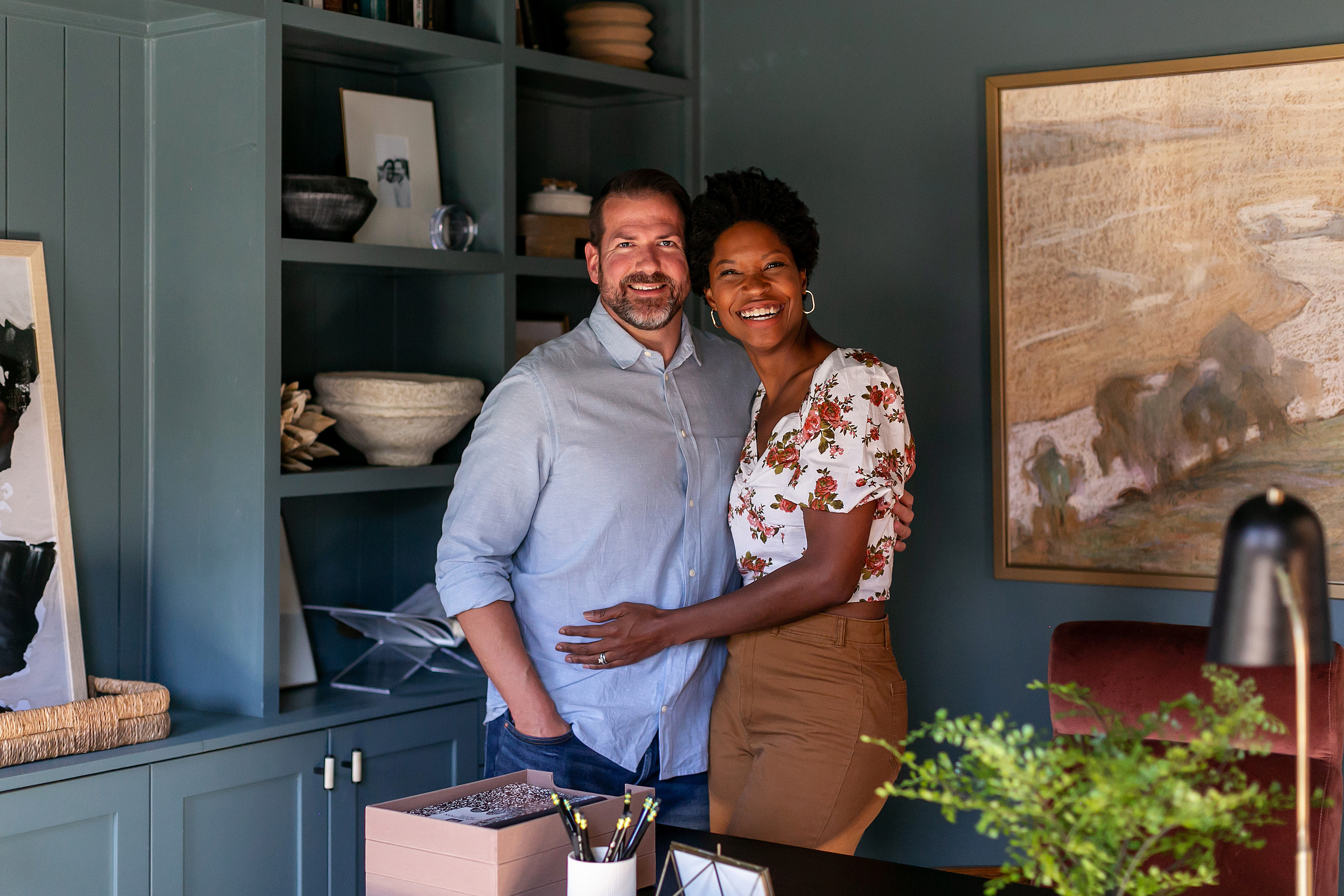The Office Before
12:04 PM-storage
-a warm and calm mood
-a small desk area for me
-an attractive backdrop for zoom calls/conferences
Here's what it looks like now- I decluttered a little but did not clean. I'm sorry. ha.
Desk Placement and Plans
Until last month, his desk was on the other side of the room so Joe sat with his back to the window, which was awful for zoom calls- you want a light source in front of you, not behind you. When we were walking through the office discussing our vision and goals, we tried the desk facing the doors, and where you see it above. Facing the doors is my favorite aesthetically but the room isn't quite deep enough to pull it off. In addition, the office is by the front door, just off the entry so when Joe is on a call, the family coming and going may be distracting.
Also, we've had this desk for over 12 years. It's from Target and has held up but it's tiny and needs replacing. Joe works really hard and has excelled in his work. This tiny desk just doesn't do his career justice! Without gushing too much, I really admire his work ethic and drive. The pressure of being the sole income provider (which describes most of our married life after kids, up until 2020) can't be easy. In short, he deserves a desk and office space suitable for his career level and success ♥. We are working with Raleigh Reclaimed to have a custom desk made. We're on a budget- it won't be an executive desk- but it will be beautiful, have custom dimensions (it's been tough to find something bigger than 48" but smaller than 60"), and be made with salvaged wood right here from Raleigh! I'm really excited for him to have a beautiful desk! Also we got this chair off the side of the road, so there's that. ha!
My Desk
Confession: I don't like working in the office nook. I don't like facing the wall and the desk top is pretty narrow. It's perfect for the kids but I need a separate work space. In this little nook, we plan to install a floating desk for me. It's not very large- just 42" wide but it's plenty wide enough for a small desk and chair. And while it also faces the wall, the window to the right eliminates the cave like feel. We haven't decided what we'll put over it yet- maybe shelving, wallpaper, a memo board? Other than the desk install, it may even end up being a phase 2 situation.
Again, why didn't I clean up? This chair was in the corner of the room but even there, it was way too big. We plan to add a smaller leather chair that will likely sit caddy corner to the window. The rolled up rug is the Chris Loves Julia x Loloi Polly Rug that I bought on launch day in February! The lamp is cute but going back to Target. ;)
Built-Ins
Our plan is to build in shelving using IKEA cabinetry and cabinet fronts from one of two places (TBD) like we did in the family room/loft. This time we added drawers which I think will help with storage and organization! We are undecided about open shelving on top- I'd love some closed storage but I'm having a hard time finding the right size boxes and we didn't want to build them ourselves. But should we? Can we do it?!
Here's the plan for the base:
One day I'll learn to use some drawing software but in the meantime, imagine 3 columns of open shelving on top with the middle column having fewer shelves to accommodate a calendar/memo board/etc near the counter.
Things left to figure out
Backdrop for calls:
I know accent walls are a design 'don't' but I'm wondering if we need something behind the desk as an attractive backdrop for work calls or if large art will do (this one is on the mood board).
Vertical paneling or no?
I'm also not sure if we'll add vertical paneling to the built-in like we did in the family room or leave it as drywall. Our plan is to paint everything the same color (walls, trim, paneling) so do we need that extra accent? But also, isn't texture always a good idea?! Should we do wallpaper instead?
Open, closed, or combo storage for the built-in?
Like I mentioned above, we're still trying to nail down open or closed storage,
Custom Desk
Lastly, we need to finalize the design of the custom desk. Of course we were immediately drawn to the most expensive wood species- oak and walnut. And I wanted a special base- not steel legs which would feel more like something we could do ourselves... It's TBD!
I'd love to hear your thoughts on the above!
This room has great lighting, the French doors are nice, and it's basically a blank slate. I'm excited to turn it into a nice office for Joe (and me!).
Later this week, I'll share some inspiration photos and the mood board! Stay tuned!












0 comments