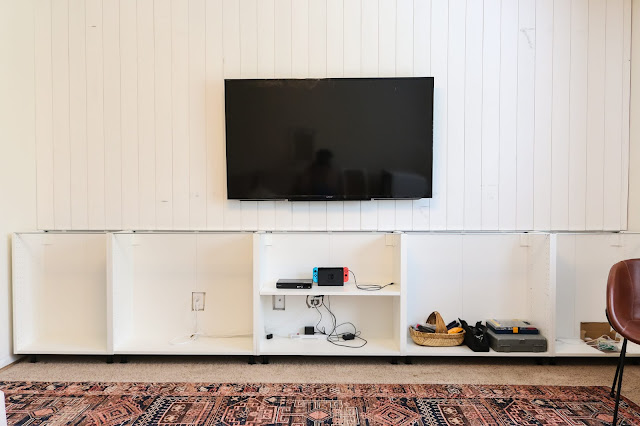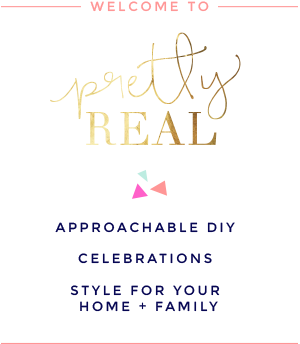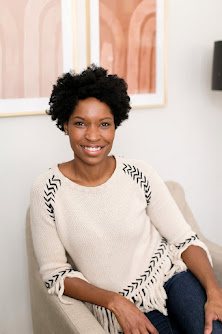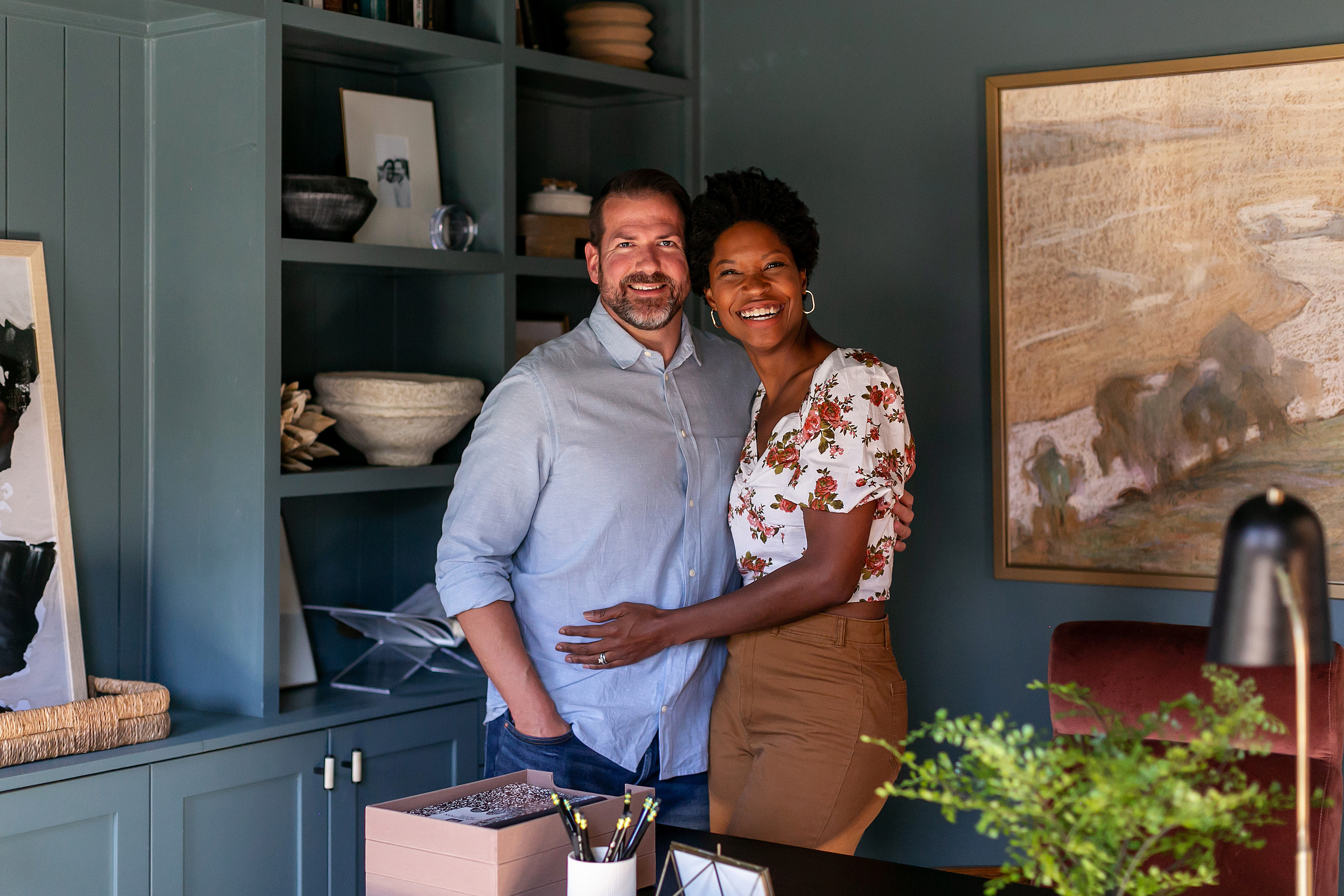It's week 4 of the One Room Challenge ™ and let's recap. This year I'm a featured designer (pinch me!) and the pressure is on! We have (had!) eight weeks to completely transform a room. You can see in this post we decided to tackle our neglected loft family room. Our goal was to add storage and family-friendly style! Ok- back to this week...In some ways, time is FLYING. In other ways, it's crawling by as I check FedEx tracking numbers ad nauseam. Guys, I'm pretty sure I'm gonna make it but man is it gonna be a nail-biter! I don't have a tutorial for you this week, but I thought I'd share our progress and pain points instead. Kind of a check-in. So here goes:
It's week 3 of the One Room Challenge and the shiplap is complete. I repeat the Vertical Paneling in the Family Room is complete. Phew. There's so much left to do but adding a wall treatment and hiding cords (something that's been on our list for like ever) is a big to-do marked off. We've installed shiplap twice- here and here- but never shared a step-by-step tutorial for installing vertical paneling so keep reading for that plus a peek at what's hidden behind ours. I'll also add that this is a great beginner project if it's just one wall- there's not a lot of math or woodworking involved. You can do it!
Well that went by fast! It's week 2 of the One Room Challenge™! You can read all about our plans to create a fun and cozy family room and its current neglected state, here. This week, I'm sharing our plans and progress on the DIY media built-ins, inspiration for the project, what we purchased to make it happen, and step 1: assembling the cabinets. If you'd love a custom built-in with all the storage and style it adds, but don't have the thousands it takes to hire it out, this one's for you!
Agh! It's One Room Challenge™, week 1. Last year we transformed our office nook as a guest participant; this year? I am a featured designer! Say what?! I've been a busy bee gaining inspiration, sourcing furnishings, repeatedly editing my mood board, and finally feeling like I'm getting the vision for this project. Here's a little backstory on the room we plan to tackle- our 2nd-floor family room we call 'the loft.' Others might call it a bonus room.








