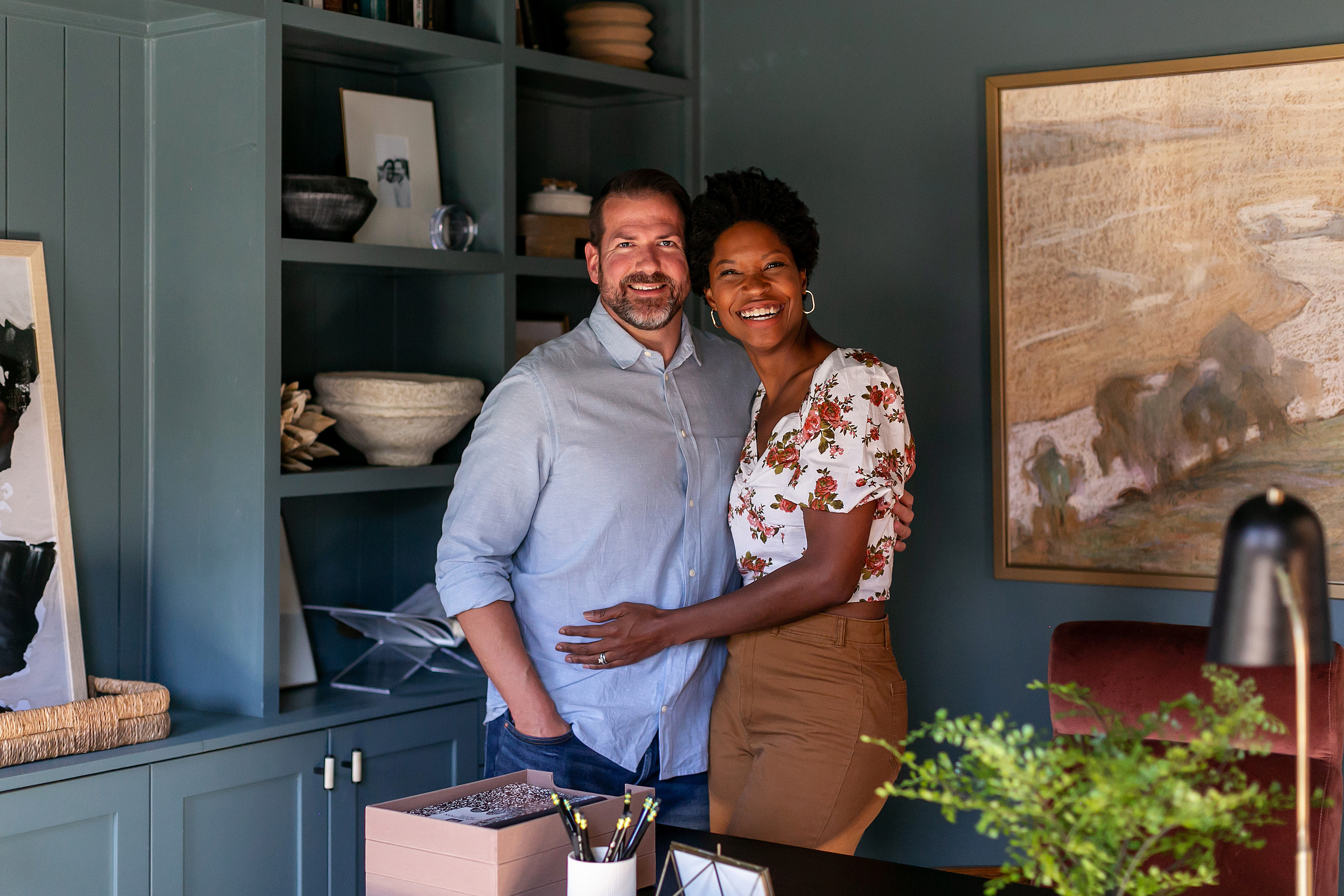A Fun Family Room Loft That We'll Want to Hang Out in- ORC Week 1!
6:00 AMAgh! It's One Room Challenge™, week 1. Last year we transformed our office nook as a guest participant; this year? I am a featured designer! Say what?! I've been a busy bee gaining inspiration, sourcing furnishings, repeatedly editing my mood board, and finally feeling like I'm getting the vision for this project. Here's a little backstory on the room we plan to tackle- our 2nd-floor family room we call 'the loft.' Others might call it a bonus room.
Besides painting the room, buying a sectional, and installing a DIY Ledge shelf, the loft is untouched. It's upstairs so only family and our closest friends see it--if you've cozied up in the loft, you know you're in the inner circle ;). But that means it doesn't always get the attention it deserves, which is a bummer considering we spend the majority of our family time in it. The loft is the backdrop for movie nights, game nights, indoor picnics, family football watch parties, and more. Every night after the kids go to bed, Joe and I veg out to old episodes of The Office or whatever show we're into at the moment. For 6 years we've stared at a 10-year-old IKEA cubby with assorted baskets and cords dangling about. Nearly every piece of furniture has been 'borrowed' from elsewhere in the house. All that to say, I'm ready to attack this space with some intention!
 |
| The side of the room I never show! |
 |
| Another unflattering angle. ;) |
Goals for the Family Room
I recommend listing your goals for any room you're renovating. It will keep you from making decisions solely based on aesthetics and provide a guidepost of sorts as you make decisions!
Family-Friendly: This means no-fuss fabrics and surfaces the kids can play on without destroying. This is why we chose performance fabric for the sectional, a durable loloi rug (we LOVE the one in the girls' room), and a real wood coffee table.
Fun: Initially my inspiration was gorgeous and sophisticated. I adored the rooms I was pinning but they didn't feel like us. I want something casual and relaxed with a dash of boldness and personality. I'm envisioning a fun space where my kids will feel comfortable hanging out. This is why I chose a colorful and bold rug.
Storage- For a house of its size, our home doesn't boast a lot of storage. Our hall closet is overflowing with games, craft kits, and linens so I'm excited to have closed storage- the only kind of storage that works for my messy brood- to store games, activities, and DVDs. This is why we're tackling our biggest DIY yet- a DIY built-in media unit with IKEA cabinets and Semihandmade door fronts. See our inspiration below!
Wireless, please. Let's use this opportunity to hide the gross cords, kay? We'll show you how to do this next week!
Sources:
Fluted Side Table- I plan to make a taller and slightly bigger DIY version.
Basket (comes in a set of two- they've arrived and I ADORE them).
Paint Color- technically TBD but I am leaning toward a taupe shade.
Seagrass Art- sold out but I love this one too.
Inspiration (with a twist)
I was a bit "over" my gray sectional and was having a hard time imagining the room with it as the central piece. So I set out to find inspiration that included a gray sectional. I landed on the image below as a beautiful example of a dark sectional in a light, airy and layered family room. But when I was offered the partnership with Apt2B and they suggested a sectional, I was over the moon. It's a long story- if I'm being honest, I felt like my sectional was "fine" and I didn't need a new one. But at the end of the day, it felt like a great opportunity to start fresh and since ours was in good condition, I knew we'd find it a new home. I donated our old sectional to my church and I just received a photo of the recipient enjoying it- a person who was literally living in the woods 2 years ago. My heart is full that I could pay it forward and bless someone with a comfortable sofa!
Task List:
Now here's the list of the things we have to do to make it happen!
Install Vertical Paneling
Hide all the Cords!
Build a Built-in Entertainment System
- build IKEA boxes
- build DIY shelves
- make a countertop
-install semi-handmade doors and toe-kick
Paint the Built-In/cabinetry
Paint the Room
DIY game/side table
Choose Art
Choose Accessories (hardware, pillows, drapes...)
Style and Shoot!
Come back next week- I'll share details on the IKEA system and how Joe hid the wires--I can't believe it took us this long to tackle it! I'm sharing lots of behind the scenes over on Instagram as well. And make sure to check out the other designers below!
Ariene C. Bethea | At Home With Ashley | Banyan Bridges | Bari J. Ackerman | Brit Arnesen
Brownstone Boys| Cass Makes Home | Dominique Gebru | Gray Space Interiors| Haneen's Haven
Home Ec. | Nile Johnson Design | Pennies for a fortune | Prepford Wife | Rachel Moriarty
Interiors
Sachi Lord
| Susan Hill Interior
Design | This Is Simplicite | Victoria Lee Jones

















3 comments
Your inspiration is lovely, can't wait to see your family room come together!
ReplyDeleteThank you! Fingers crossed it looks as good!
DeleteWe're both doing our family rooms! I love the inspo images, and can't wait to see how your space turns out!
ReplyDelete