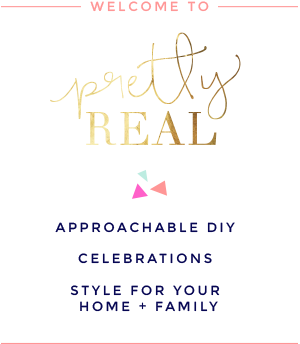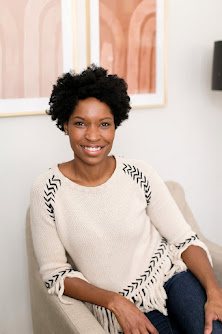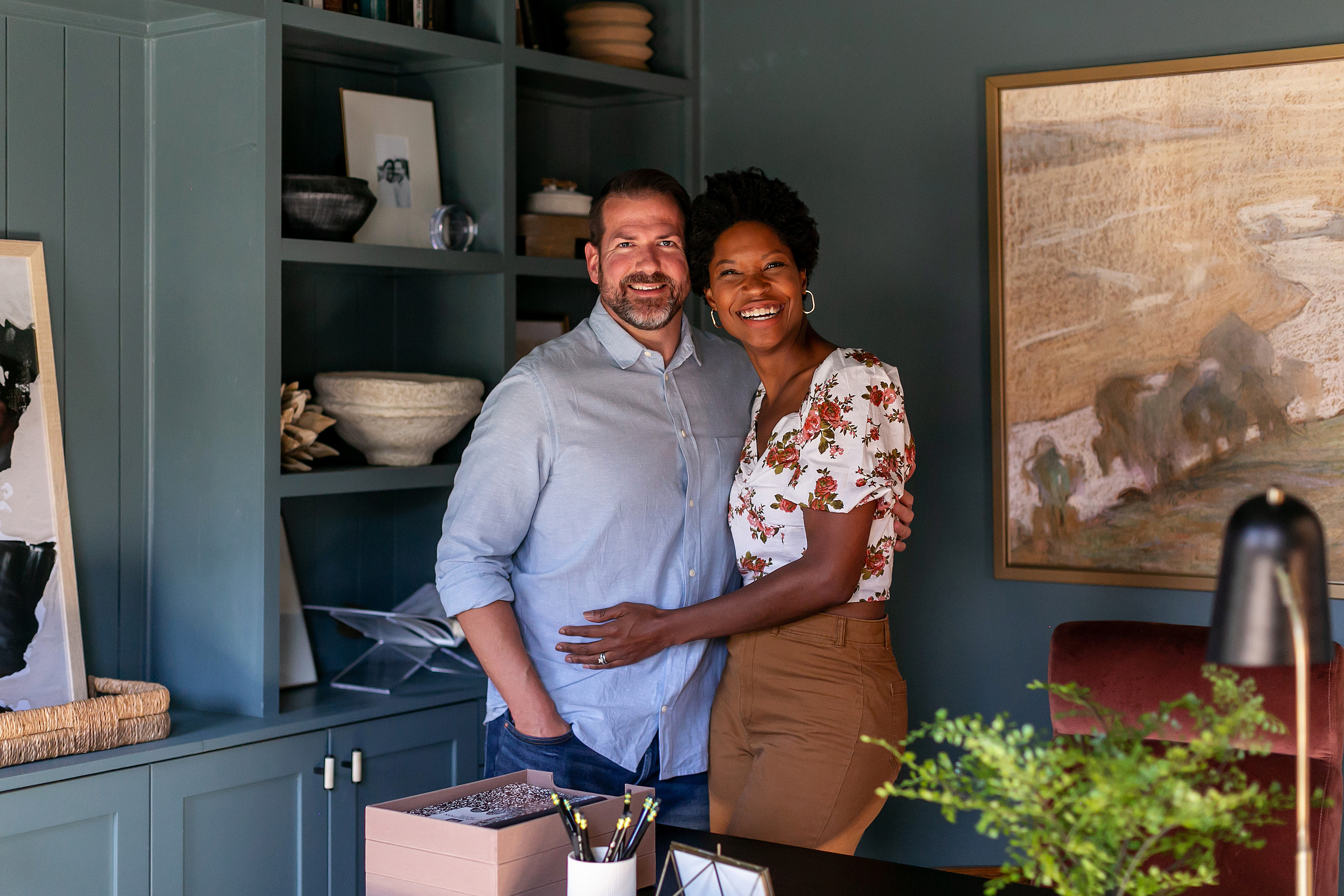How Do You Decide Which Room To Focus On plus a Bathroom Moodboard
1:05 PMThere are a lot of competing priorities when designing a space-
How will we use it?
How will it serve our family?
How do we want it to look and feel?
And I hate it to admit but...
Is this what my audience would like to see?
Is it Instagram worthy?
Is it different enough....or the same enough?
These are my questions as I try to nail down bathroom plans. I want it to feel special, be fun to watch (should I paint the floors? Add board and batten? wallpaper?), and function well. But the thing is, I don't like the vanity- the counter or the vanity itself. And remember the kids' bath? We installed a wall treatment around a vanity I didn't love and now the vanity is there to stay. Been there; done that and I'm not eager to repeat it.
How About a Big DIY?
Then I had a solid idea to keep the vanity but make a cement counter like Erin did. But even that will not only take some budget (sinks aren't cheap) but also a lot of time. I couldn't decide so I talked it through with Joe who liked the idea but made a really good point...
Where Do We Want to Spend Our Budget?
The entry and our guest bath really need some help. Would I rather spend the budget (time and money) on our primary bath than on those rooms? The answer was a resounding NO. Our guest bath is downright embarrassing. While we've been making lots of progress on the rest of the first floor, those rooms (along with Joe's office) have been entirely ignored.
How Do We Choose Which Room to Tackle?
Sometimes it makes sense to focus on a space just you will enjoy (like our bedroom)- a sanctuary if you will. Often, it's the spaces we use the most (like our family room). Sometimes we have a certain amount of budget to work with so we choose the room that fits the budget (like Dax's room). Sometimes I'm inspired and just go for it (like the girls' room). And then other times...it's what annoys us the most! The guest bath falls into most of those categories- we use it often, it's really annoying us, and I'm feeling inspired!











0 comments